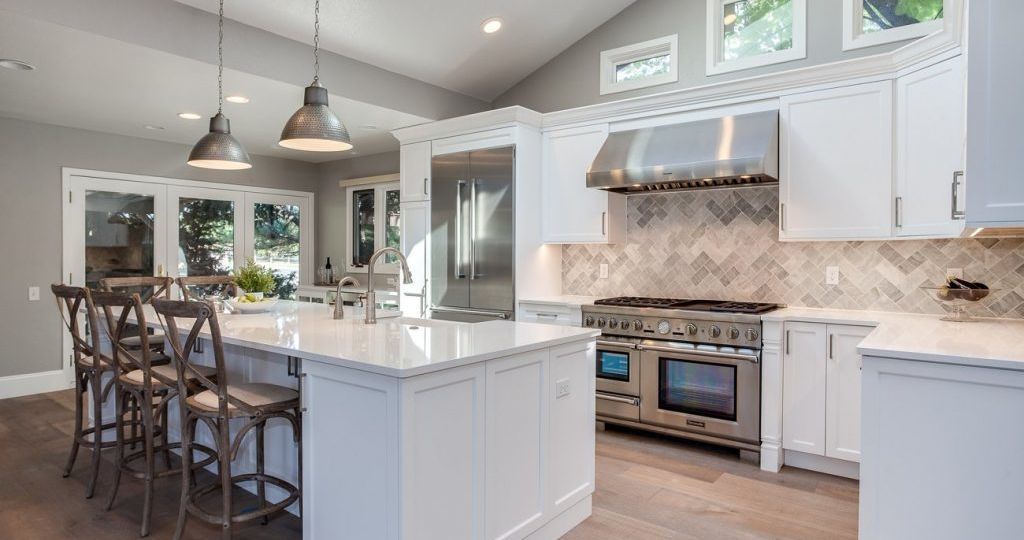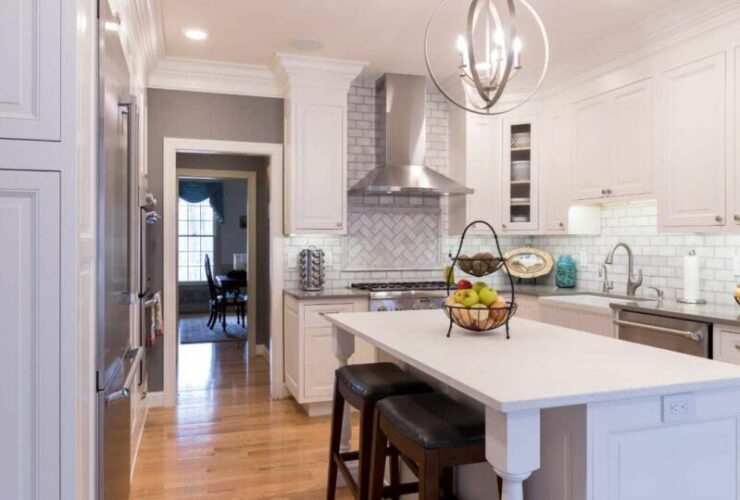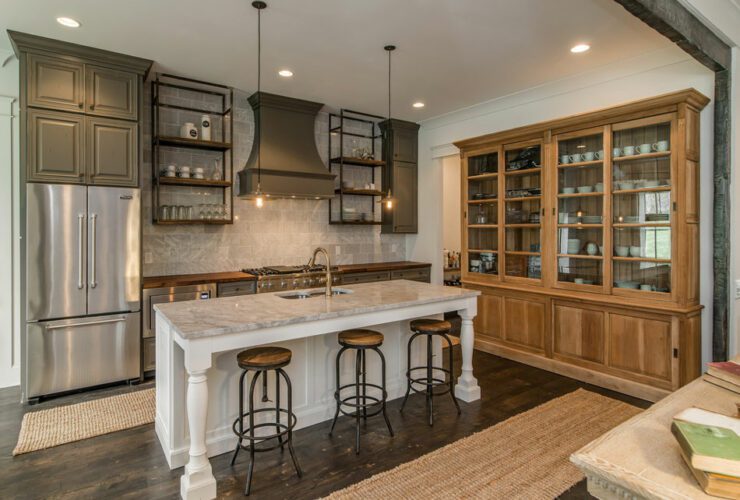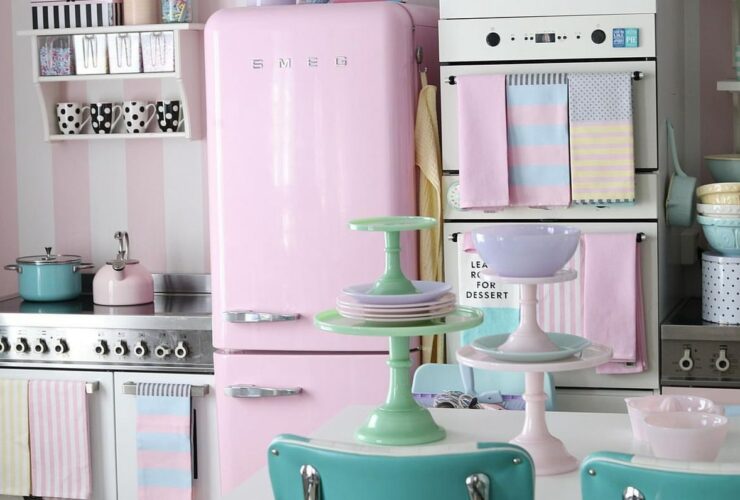With the right inspiration and information, remodeling your kitchen can be a relatively easier process. What better way to do that than looking at some success stories? Here are some before-and-after pictures of kitchen remodels. These remodeling success stories are great examples of how you can approach your personal remodeling project.
Lessons to Learn From Successful Kitchen Remodel Projects
1. Make the Right Changes
This particular remodeling project is an interesting example of how you do not need to make massive structural changes to have a large impact. For instance, there have been no structural modifications to the layout of the kitchen.
However, the difference is astounding. This is primarily because of smart changes done to some important elements of the kitchen. Even something as simple as swapping the old wooden chairs with modern stools changes the outlook of the kitchen.
More importantly, the new tile backsplash has a major contribution to the new and revamped look of the kitchen.
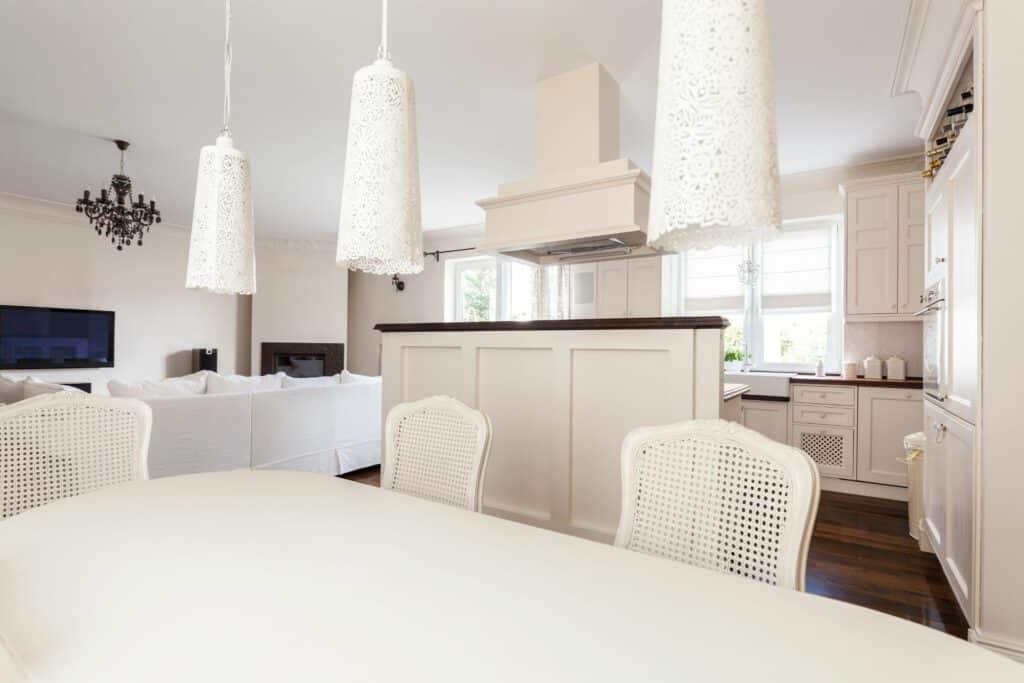
Key Takeaway: No change is too small. When you’re in the middle of a kitchen remodel project, don’t underestimate the power of minor modifications. Every aspect, right from the decor to major fixtures plays a huge role in the way your kitchen is designed.
2. A Modern Makeover
Sometimes life deals you a bad hand or a bad kitchen. For this new homeowner, it was the latter. After moving into their new home, they got right into revamping the kitchen. The Yellow-White theme and the cabinet overload was not working out.
After a complete overhaul, the results speak for themselves. They remodeled the kitchen into a modern, chic, and stylish avatar. The overbearing cabinets were replaced with open shelving. Tiled walls now add a much-needed style quotient. The homeowners stuck with white cabinetry to give the kitchen an open and airy feel. To avoid a monotonous look, they went with a bright mint-colored oven and stove right in the center of it all.
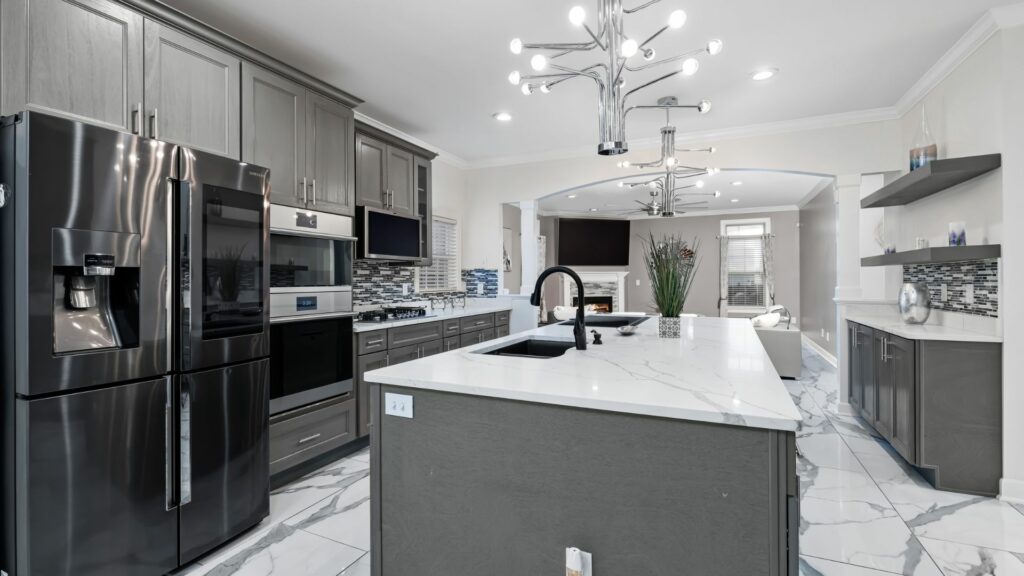
Key Takeaway: You shouldn’t shy away from a complete overhaul for your kitchen space. Some kitchens, like the one pictured above, need it.
The general rule with designing a kitchen is to keep things as open as possible. Stay away from bulky cabinetry and opt for open shelves as and when you can. When you are designing the theme for your kitchen, try sticking to light colors. You don’t have to stick to an all-white theme.
However, light colors tend to ‘expand’ in a particular space. It works best if you have a small kitchen.
3. The Magic of Open Concept
There are few things as uninspiring as a boxed and closed kitchen. For this particular kitchen, the dark oak wood cabinets and drop ceiling were restricting the space. By doing so, the kitchen appears to be dreary and dull.
The homeowner decided to open things up. Firstly, they went with an open concept. The seamless transition from the living room to the kitchen makes use of the available space quite efficiently. Old walls were replaced with white subway tiles and to reiterate the open concept, cabinets were replaced with open shelving throughout the kitchen.
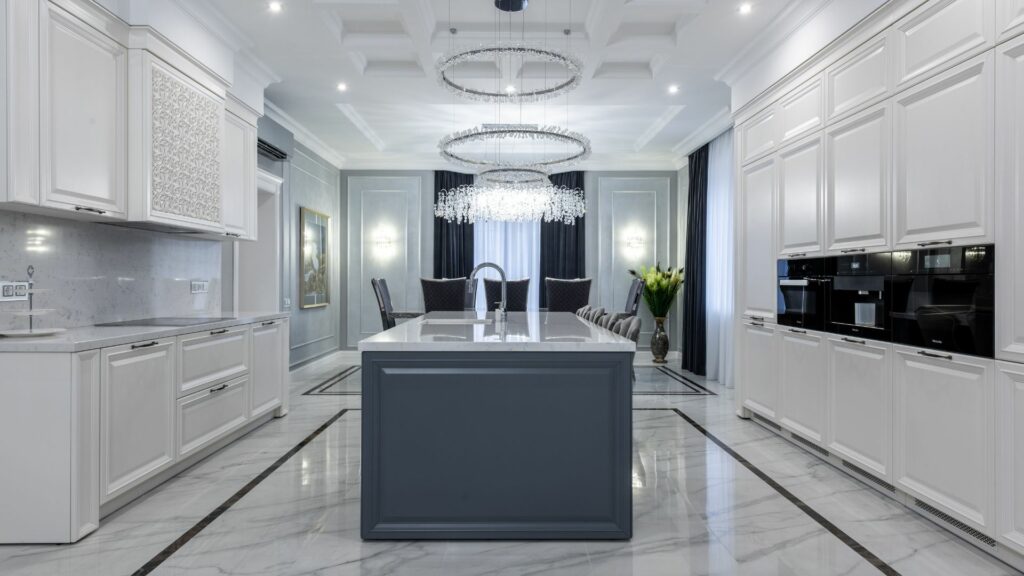
Key Takeaway: Open concept kitchens are all the rage, and rightfully so. Space is a luxury in modern homes. This has given way to multipurpose rooms and dedicated spaces are on the decline.
By removing the barrier between the kitchen and other rooms, you are making the most of the space that is available to you, like these homeowners did. If you don’t want to go that far, there’s a way out.
Consider switching the upper cabinetry with open shelving. Open shelves are a great combination of storage and decor. You can store your crockery, photo frames, accessories, and so much more. Just keep the expensive china safely tucked away in a locked cabinet to avoid any mishaps.
4. A Transitional Takeover
Even though there was nothing wrong with this kitchen, to begin with. It did lack some personality and that charm. More importantly, the peninsula countertop just wasn’t working out well for the given space.
The green Moroccan backsplash has done wonders for the remodeled kitchen. It adds cohesiveness and personality to the whole space. The island countertop along with the sink, chairs, and storage makes the most of the newly remodeled space.
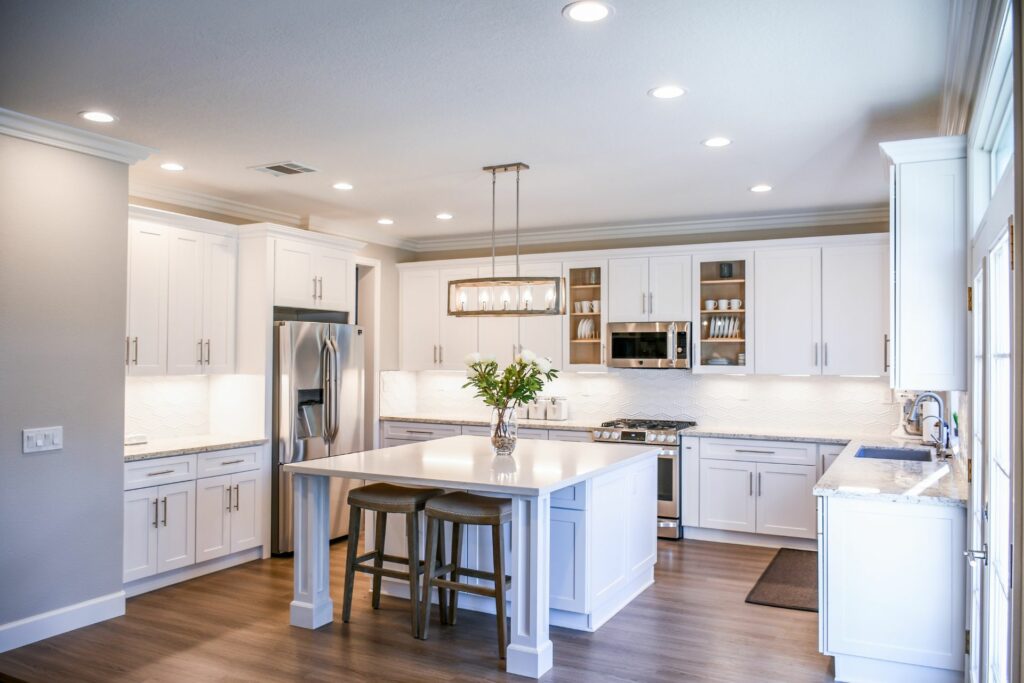
Key Takeaway: Even though most kitchens tend to be fairly light and subtle in terms of design. There’s no reason why you shouldn’t experiment with bold and bright colors. If you want it to be controlled, focus on the backsplash.
Even if you have a white themed kitchen, a bright and bold backsplash is the perfect excuse to break away from the monotony. Instead, it will help you with enhancing the theme of your kitchen.
Similarly, when you’re working with an island or any transitional element like a breakfast nook, there are many ways to approach them. Try maximizing the space that you have by adding some chairs and storage to the island countertop.
In Conclusion
Investing in remodeling your kitchen is not a small decision to make. While working with the kitchen space, there are many aspects for you to consider. For such circumstances, these successful kitchen remodels can strike the right inspiration to help you achieve the kitchen of your dreams.
