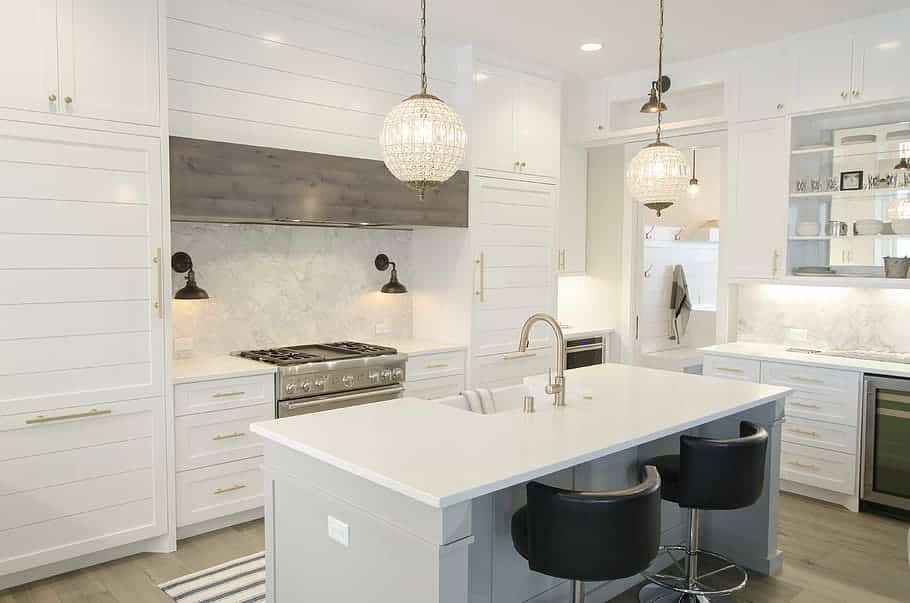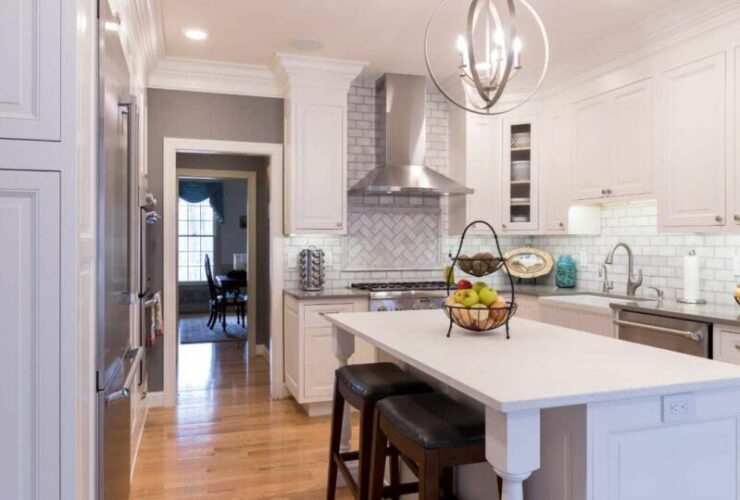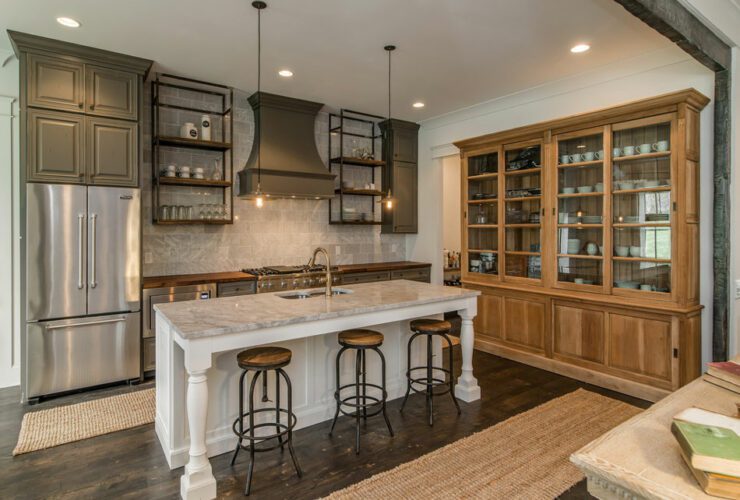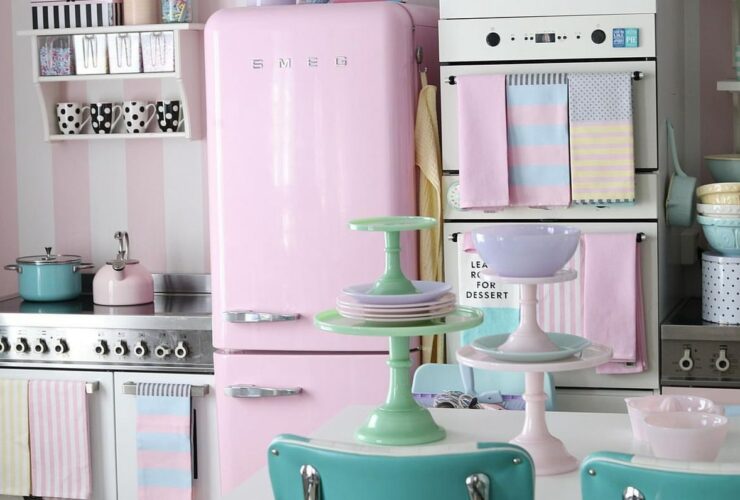Having a small kitchen shouldn’t stop you from having a beautiful kitchen. Like all remodeling projects, a small kitchen remodel comes with its own set of challenges. That being said, a small kitchen is a goldmine waiting for you to tap into while remodeling. The potential that comes with a well-used space is endless, and with the right small kitchen remodel ideas, you are quite close to the kitchen of your dreams!
Small Kitchen Remodel Ideas
1. Don’t Lose Focus During the Kitchen Remodel
When it comes to any remodeling project, we tend to want it all. You may want a kitchen island, a wine freezer, etc. but you should not lose focus while remodeling your small kitchen. While planning, you have to prioritize functionality over everything else. Remember, Needs>Wants.
That doesn’t mean that you can’t have it all. You can start by prioritizing all the essentials (appliances, prep space, cabinetry, etc.), and if you have the required space, add in what you want. Of course, you might have to make some adjustments. For instance, a full-scale island will have to be replaced by a small countertop island that is also a breakfast nook during your small kitchen remodel.
2. Use the Wall Space
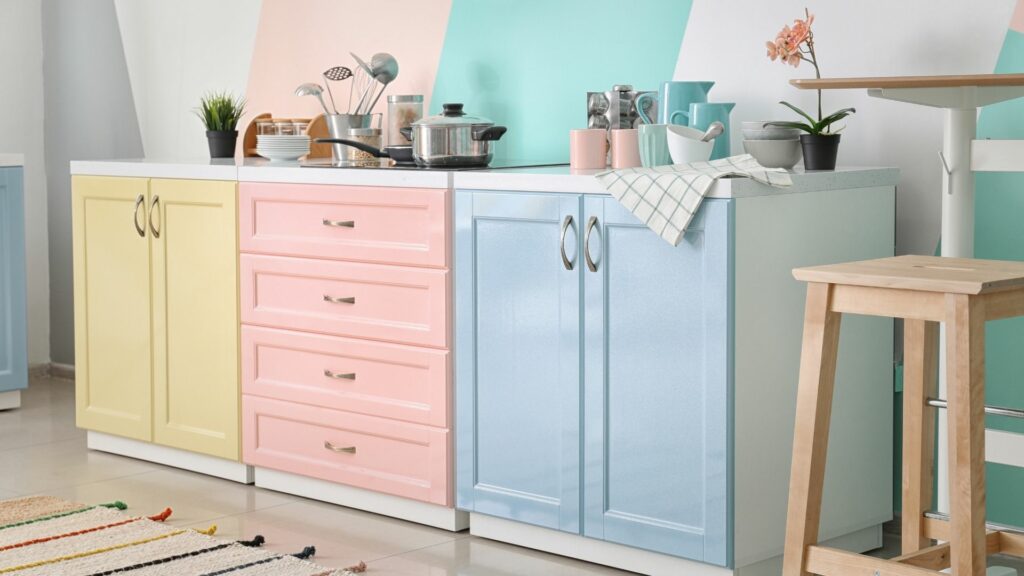
When space is a luxury, you have to get innovative. One of the most underused spaces in any kitchen is the wall space. Most people like to cover the kitchen wall with cabinetry, but it just won’t work in a small kitchen. Excessive cabinets in your kitchen can shrink the space and make it look boxed-in and doesn’t chalk up to be among smart small kitchen remodel ideas.
An easy alternative to this problem is to use open-shelves. Not only are open shelves a viable storage option, but they also add a specific character and charm to your kitchen. You can put your finest cutlery on display, some artwork, and even some plants. Another distinct advantage of open shelves is that they make your kitchen look much bigger than it is, who doesn’t want that?
3. Use Glass and Mirrors
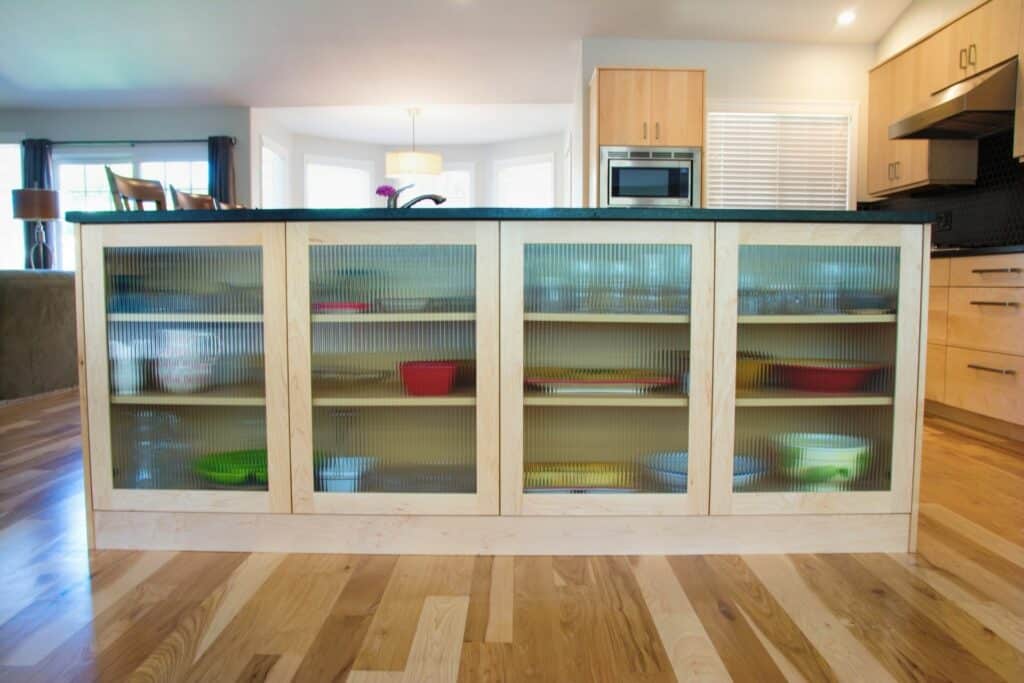
We understand that open shelves might not be everyone’s cup of tea. If that’s the case, there’s a way out for you. Instead of standard cabinets, consider installing glass-front cabinets. Glass-front cabinets are great if you want to keep your storage intact and open up your kitchen.
Alternatively, you can also experiment with mirrors in your kitchen. Mirror-tile backsplash and glass backsplash are becoming increasingly popular. A big reason for that is because your kitchen backsplash is a focal point, and having a reflective surface as your backsplash makes your kitchen seem bigger and adds to its style quotient.
4. Let the Light in
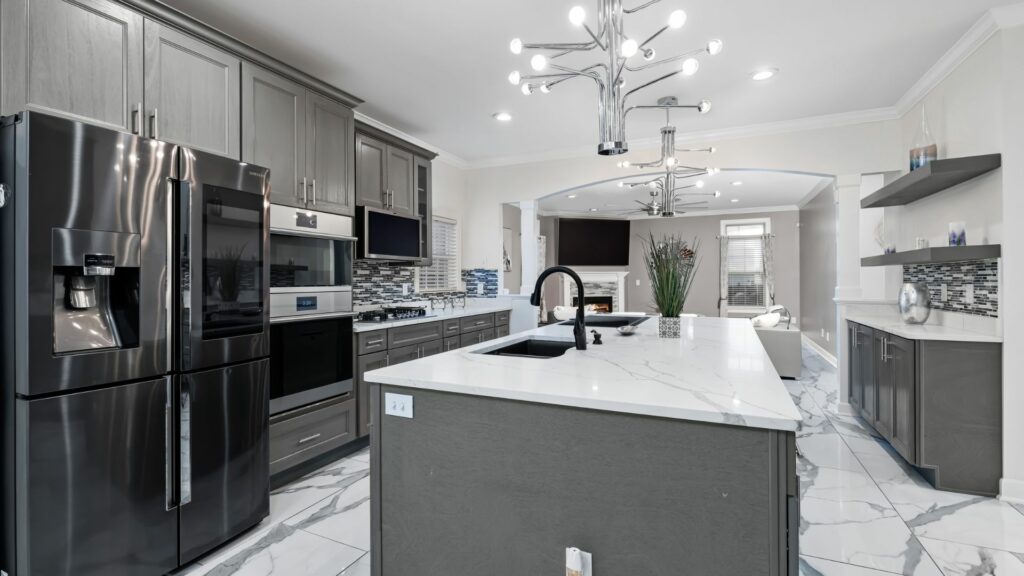
One of the most ingenious small kitchen remodel ideas is to improve on the lighting. You’ll be surprised how much of a difference good lighting can make. To ensure that your small kitchen is well-lit, you need to have ample natural and artificial lighting.
Let’s focus on artificial lighting for the time being. Even though you have a small kitchen, you might want to steer clear from just one lighting source. Instead, add multiple lights—for instance, under-cabinet lights, pendant lights, recessed lights, etc. Having multiple light sources illuminates your kitchen in a consistent manner and makes it seem brighter and bigger.
5. Color it Bright
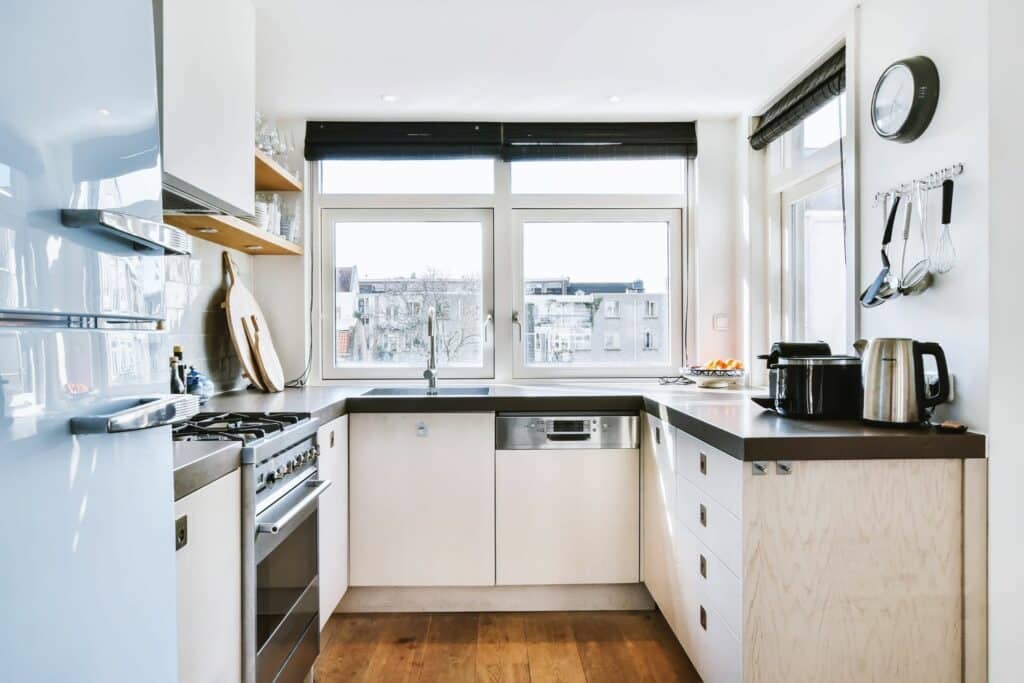
Like lighting, the color of your kitchen can affect the overall perception of your kitchen. We encourage you to use light colors like white, beige, and other pastel colors while considering various small kitchen remodel ideas.
A simple reason behind this is that using light and bright colors tends to ‘open’ the kitchen while dark colors tend to shrink. If you choose colors like black or navy blue, make sure that you add contrasting elements like brass hardware or a bright accent wall to counter it.
6. Use the Corners
Utilizing corners in any space is tricky, but it becomes more problematic when you’re working on a small kitchen remodel. Most remodelers will agree that using corners in a small kitchen is not the easiest thing in the world. However, it would be best if you did so.
Awkward corners and spaces in a small kitchen are valuable real estate that you have to make use of to make the most out of your small kitchen remodel. One easy idea to implement is to install a vertical pull-out pantry cabinet. You can easily store spices and cans in this space while making the most of it.
Similarly, you can also add rotating drawers or Lazy Susans to pack as many items and increase your kitchen’s overall storage capacity. Thus, giving these awkward corners a purpose increases your small kitchen’s comprehensive functionality and makes the most of the space and layout available to you.
7. Focus on the Flooring
When it comes to a small kitchen remodel, most people tend to walk all over the importance of the right flooring. Even though it may not seem like it, your kitchen floor has a significant impact on how open it looks. For instance, small square tiles can make your kitchen look small while clean Linoleum flooring or Marble flooring can open up the kitchen.
When it comes to your small kitchen remodel, no detail’s too small to pay attention to. Right from the flooring to the light and even a single faucet, every detail matters. Our small kitchen remodel ideas will help smoothen out the remodeling process and give you the best results possible!
In the end, a kitchen remodel is a highly personal choice and your remodel ideas should be tailored to suit you and your family’s taste as well as functionality.
