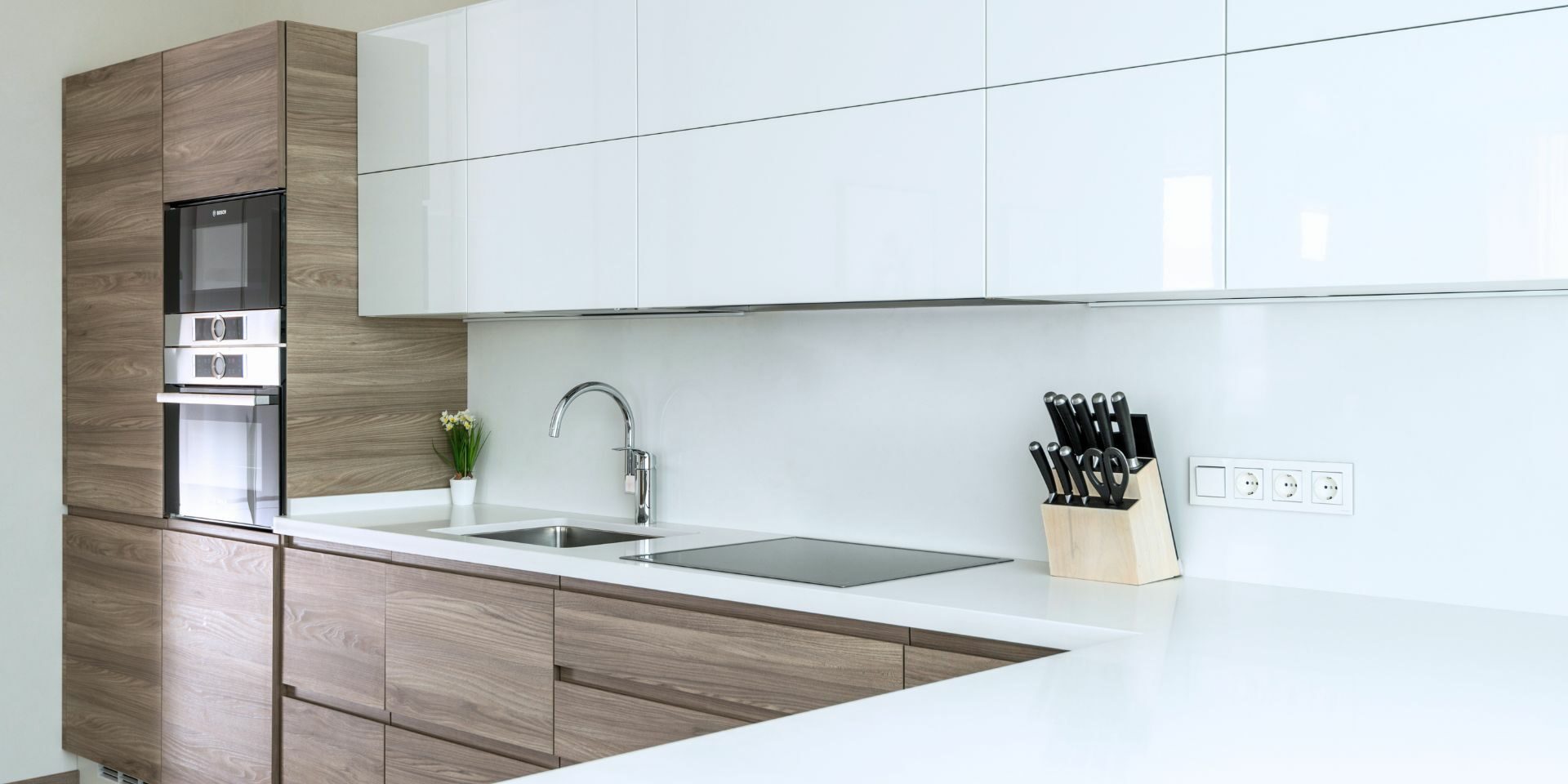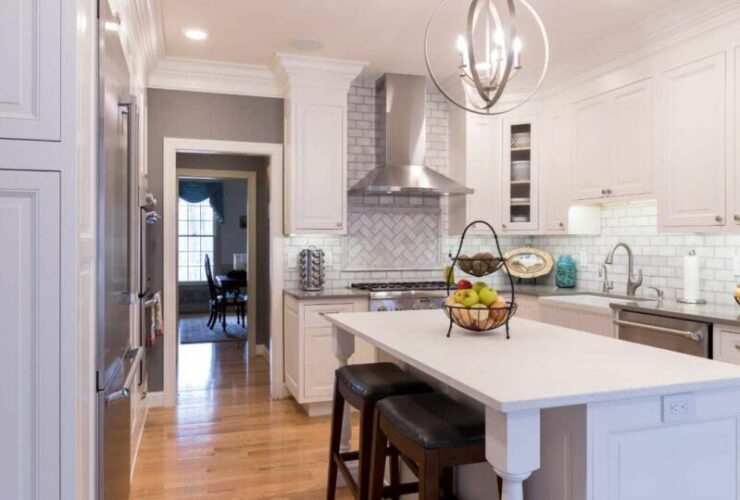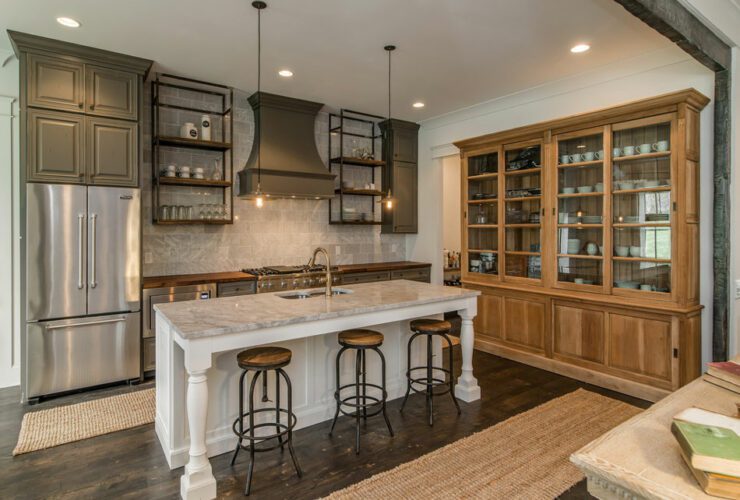Designing an L Shaped Kitchen with Island
L shaped kitchen with island designs is popular among homeowners for good reasons. Despite some drawbacks, like wasted corner space, the advantages are worth it. The ideal size for an L shaped kitchen varies, but usually, at least 10×10 feet is recommended. The best layout emphasizes the work triangle, allowing smooth movement between the sink, stove, and fridge. In this article, we’ll explore the perks of an L shaped kitchen and how to make it perfect for your home.
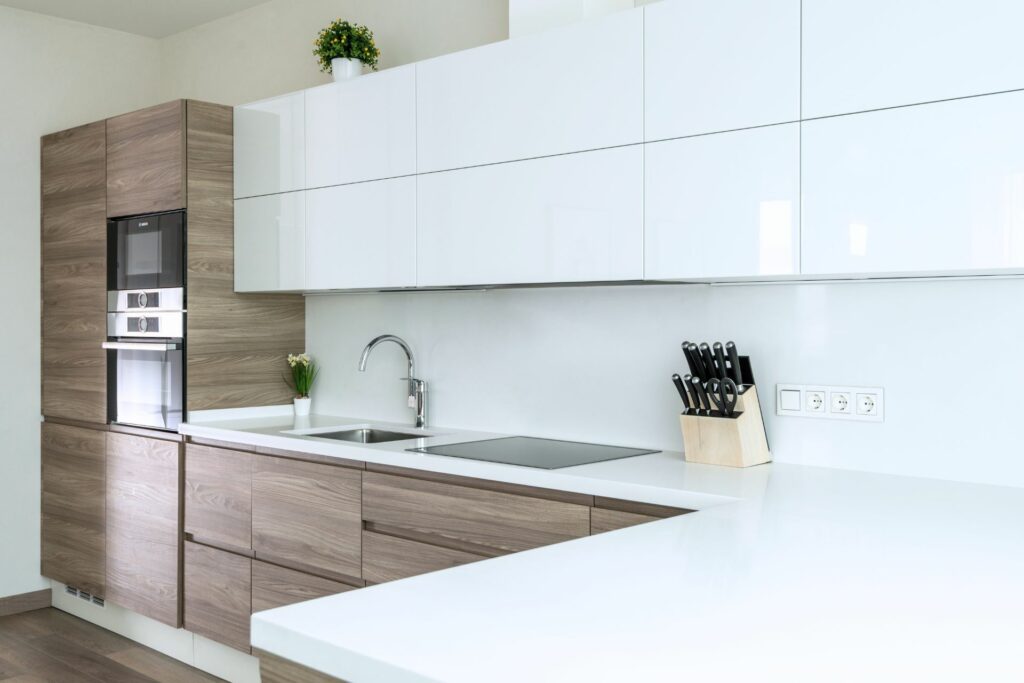
The Benefits of an L-Shaped Kitchen with Island
Maximizing Space and Functionality
One of the primary advantages of an L shaped kitchen with an island is the efficient use of space. You create a natural flow that optimizes the work triangle by utilizing two adjacent walls for your cabinetry and appliances. The island provides additional work surface, storage, and seating options, making it a practical and versatile addition.
Boosting Social Connections
An L shaped kitchen quickly becomes a social center in your home. The island is a spot for family and friends to gather, letting you chat while making meals or having get-togethers. This open design creates a warm environment that promotes closeness.
Versatile Design Choices
The L shaped kitchen provides many design options. Whether you prefer a classic or contemporary look, the layout can be tailored to match your taste. With the extra versatility of an island, you can design a space that truly reflects your style.
Creating the Perfect L Shaped Kitchen with Island Layout
Optimizing the Work Triangle
To create an efficient L shaped kitchen with island, focus on the work triangle. This concept involves placing the sink, stove, and refrigerator in a triangular arrangement to facilitate smooth movement between them. Incorporating an island in this layout can improve functionality by providing additional workspace, storage, or seating.
Utilizing the Island Effectively
When designing your kitchen island, consider the island’s purpose. Will it primarily be used for food preparation, storage, seating, or a combination of these? Plan the island’s size, placement, and features accordingly. For example, you might include a sink, a cooktop, or additional storage.
Avoiding Common Pitfalls
In an L shaped kitchen with island, be mindful of potential challenges. Ensure that there is sufficient space between the island and surrounding cabinetry to allow for easy movement. Avoid placing appliances in the corner, as this can make them difficult to access. Finally, consider using innovative storage solutions to minimize wasted corner space.
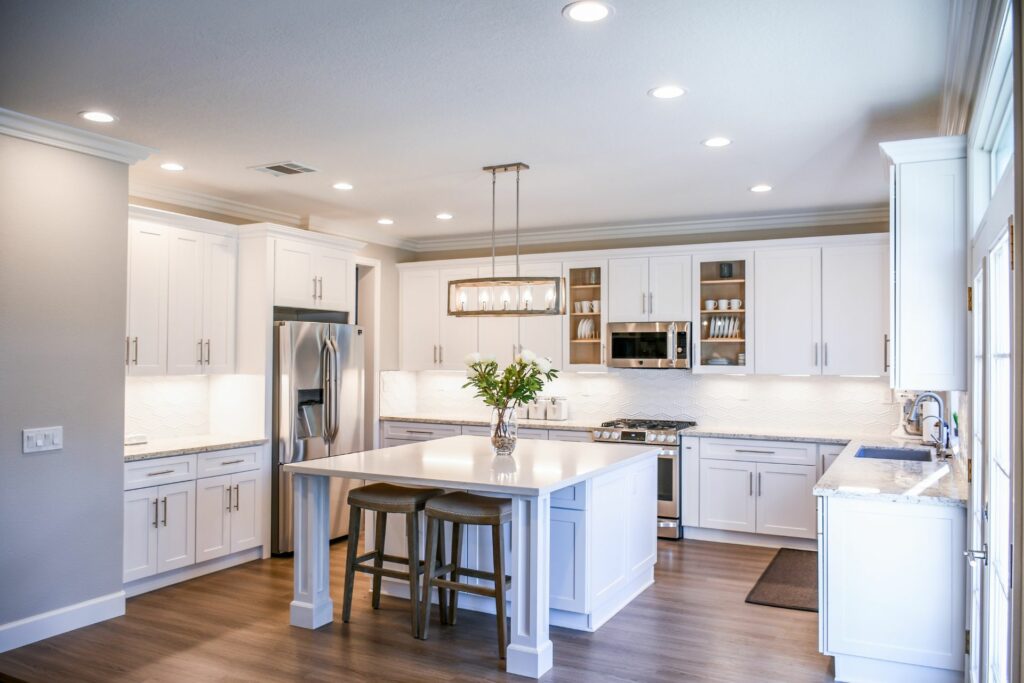
Design Ideas for Your L-Shaped Kitchen with Island
Embracing Open Shelving
Open shelving can be an attractive addition to a kitchen with an island. By replacing upper cabinets with open shelves, you create a more open and airy feel. This design choice also provides an opportunity to showcase your favorite dishware or decorative items.
Adding a Breakfast Bar
Include a breakfast bar in your L shaped kitchen for easy and relaxed meals. Add chairs or barstools to make a cozy seating space that matches your kitchen’s design.
Mixing Materials and Textures
Don’t be afraid to experiment with different materials and textures in your kitchen with an island. Combining wood, metal, and stone elements can create visual interest and a unique aesthetic. For example, you might choose a wooden island with a sleek, modern countertop and industrial-inspired metal barstools.
Common Questions
What should be the space between the island and cabinets in a kitchen?
In an L kitchen with island, keep a 42-48 inch gap between the island and cabinets. This ensures easy movement and helps you reach cabinets and appliances comfortably.
How do I choose the right size island for my L-shaped kitchen?
Consider the available space, functionality, and desired seating options when determining the right size island for your L shaped kitchen. Generally, a minimum of 10×10 feet is recommended for a kitchen with an island, but the specific dimensions will depend on your individual needs and preferences.
Designing an Efficient L-Shaped Kitchen with Island
An L shaped kitchen with island offers a wealth of benefits, from maximizing space and functionality to creating a welcoming social hub in your home. By carefully considering the layout, island purpose, and design elements, you can create a stunning and efficient kitchen that perfectly suits your needs. Whether you’re updating an existing space or building a new kitchen from scratch, the magic of an L shaped kitchen awaits you.
