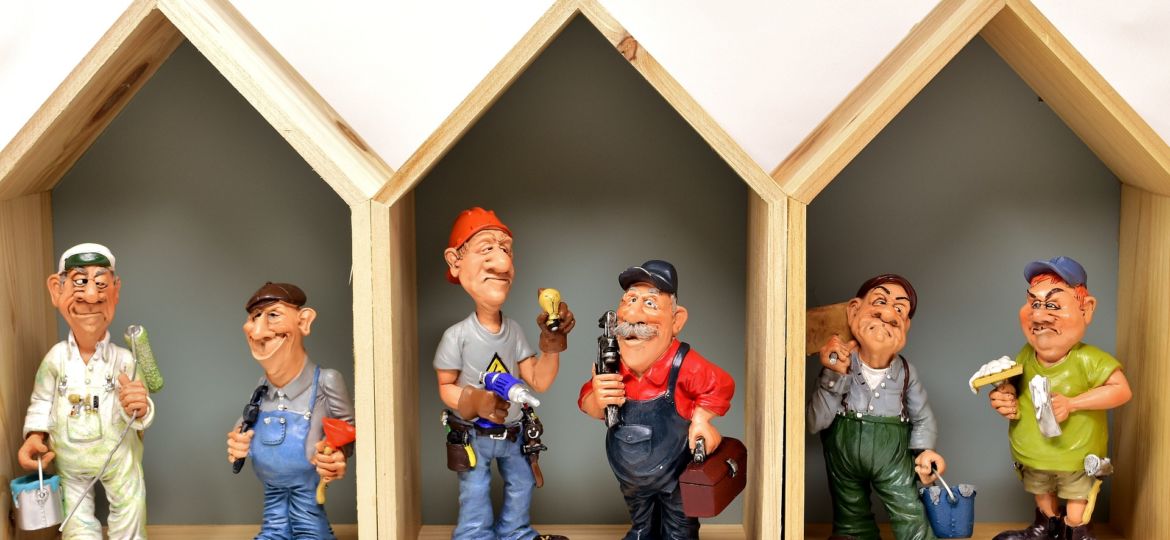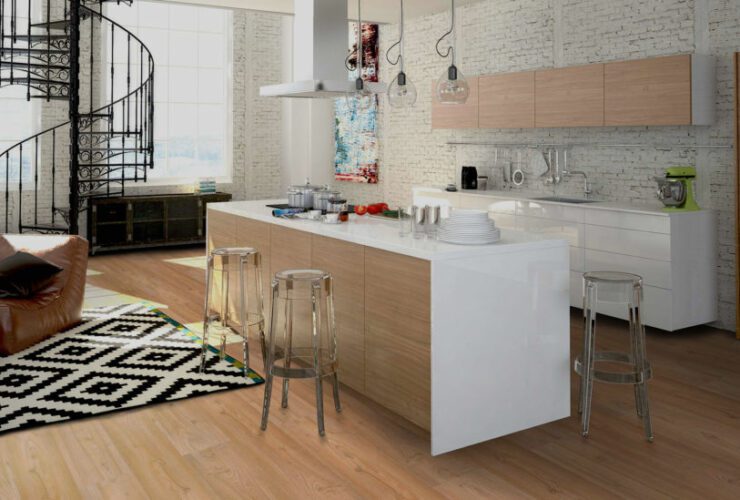Running out of space in your home?
Not enough rooms to accommodate everyone?
Living room no longer big enough to entertain guests?
Situations like these become quite common once you’ve spent a considerable amount of time in your home. Be it an addition to the family, upgraded living standards, requirements for a home office/art studio — your space requirements might fluctuate over the years and buying a new home every single time is not the best response to the problem.
In a dilemma between living cooped up and moving — adding more space to your house is the perfect middle ground.
Also Read: How to Avoid Scope Creep
Here are some of the best and worst ways to add space to your home with their pros and cons.
1. Bump Out or Room addition
Honestly, most solutions to solving a space problem focus on utilizing the space in a better way rather than increasing its actual size. Building a new room at the side of your home is one of the only actual ways of increasing your square footage.
You can bump out your home to add a new bedroom, bathroom, or even increase the size of an existing room.
Pros
- Actually increases the square footage of your house.
- Cheaper than doing a conventional house addition.
- Great returns in terms of an increase in the resale value.
Cons
- Since it is essentially a high-level construction project, it is not something you can do yourself. You have to hire a reliable contractor and spare a considerable sum of money.
- They are subject to building codes, permits, and inspections — which adds to the overall expense and time budget.
2. Conventional House Addition
Think of this one as building a new, smaller house next to your old, bigger house.
The addition can even act as a separate apartment that is available for rent, or for an elderly family member. In any case, a conventional addition is a mini house of its own that blends into the larger structure seamlessly.
Pros
- Increases the space available where the addition can act as an independent unit.
- If done right, a conventional home addition has the highest ROI of all the space addition solutions.
- In most cases, there is no need to vacate your home during the construction phase. It saves you and your family from a lot of inconveniences.
Cons
- As can be expected, the project is expensive and rarely costs less than five figures.
- Since the work is extensive, it will be ‘under construction’ for a long time.
3. Adding a Floor
Building upward is a great solution for properties that do not have space to expand laterally.
Adding a floor is not as easy as just erecting four walls on your roof, though. On the bright side, however, the extra space added practically acts as a new apartment that can be rented out easily.
Pros
- Better than building outward because you can utilize more space.
- Significantly increases resale value, while also potentially recouping any investment through renting.
Cons
- It is as expensive as a conventional house addition, if not more.
- As extensive construction is required to build a floor on your roof, you may need to vacate your house for a few weeks at least.
4. Basement Overhaul
Chances are that you have a basement in your house that has been converted into a forbidden storage territory. You don’t know what’s down there, and you don’t want to find out either.
In that case, utilizing the extra space and converting it into a productive room with a basement remodel can be an excellent move. A game room, additional bedroom, entertainment zone — a humble basement can take several forms.
Pros
- The build quality is strong and substantial.
- Relatively cheaper than building new rooms.
- As it is a common renovation project, plenty of resources are available to guide you through the process.
Cons
- If the basement has been non-operational for too long, there might be moisture and water damage to the structure.
- The new room can feel a little claustrophobic if proper ventilation is not added.
5. Add a Sunroom
Sunrooms are typically reclaimed spaces made of materials like aluminum, glass, etc.
Sunrooms do not really have to be built according to code, so they cannot support year round living. However, they can still be a great addition in terms of productivity. A lot of times, they are constructed to complement a living room.
Pros
- Great personal returns. The sunroom can be used as a leisure alcove to catch up on that book you’ve been putting off or for some alone time.
Cons
- Not built according to code, limited usability.
- The returns on such a project are never really certain.
6. Repurposing the Attic
Attic conversions are one of the best ways of adding a room in a crowded home, though they can be harder than they look. Permits and restructuring might be required in your state, and professional help might become inevitable.
It is important to get all your ducks in a row before undertaking an attic conversion so that there are no issues when it comes to laws and building codes.
Pros
- Attic conversions are not projects from scratch as they have a solid roof and a strong enough floor even before you start.
- The proximity of the attic to the floor below makes it easier to migrate the utilities.
Cons
- The structure of an attic can be a hindrance to the low roof and angled dormers.
- A subfloor might be needed to strengthen the flooring of the attic since a regular attic is not built to support living.
7. Converting the Garage
Garage conversion sounds like a good idea in certain situations, but it’s generally not a good idea to swap out a high-value space with a low value one.
Be mindful that the resale value you will add by converting your garage into a room will probably be lost since the new homeowner would not have a garage anymore.
Pros
- The garage is already well built, so converting it into a room won’t need too much of financial investment.
Cons
- Compromises resale value.
- Homes without garages are harder to sell.
8. Building a Detached Structure
You can always convert a shed or build a new structure that is completely detached from your house.
This might sound like a good idea, especially if you have dependents who need a place to stay…but the problems associated with such a project generally outweigh the advantages.
Pros
- Great if you need living quarters separate from the main house.
- You won’t have to move out during the construction.
Cons
- You will end up spending a lot without considerably adding to your resale price.
- It may be very hard to rewire and fetch utilities from the main house to the isolated structure.
Tips to Help You Make the Right Decision
- If possible, additions should be made to the back of the house. This way, the structural soundness of the existing structure is preserved when someone looks at it from the front.
- Make sure that anything you add blends seamlessly into the original structure. An out of place room sticking out like a sore thumb might make the house harder to sell.
- If increasing the home’s resale value is an important consideration for you, make sure any upgrade you make fits in with the neighborhood.
- Be mindful of your own needs. Ask yourself: What are my expectations from the project? Do I want to create extra space in my home or do I just want to redistribute the existing space?
- Talk to a trustworthy contractor who can guide you through the process. You can find out if the room you’re adding would be too expensive for the neighborhood, or discover a new way of doing something you previously thought impossible. Expert advice is always a good idea.
- Consider going green for space additions. Use recycled/green materials, solar cells, etc. to offset the cost of the project. Not only that, you can get tax breaks in several states for going green.
Final advice:
Adding extra space, especially by construction, is a big undertaking The details will depend entirely upon the size and structure of your existing home, your budget, your specific needs, and a lot more. Be sure to pick a reliable contractor, secure necessary permits and make necessary arrangements for moving out if needed.
Related: Renovating on a Budget

