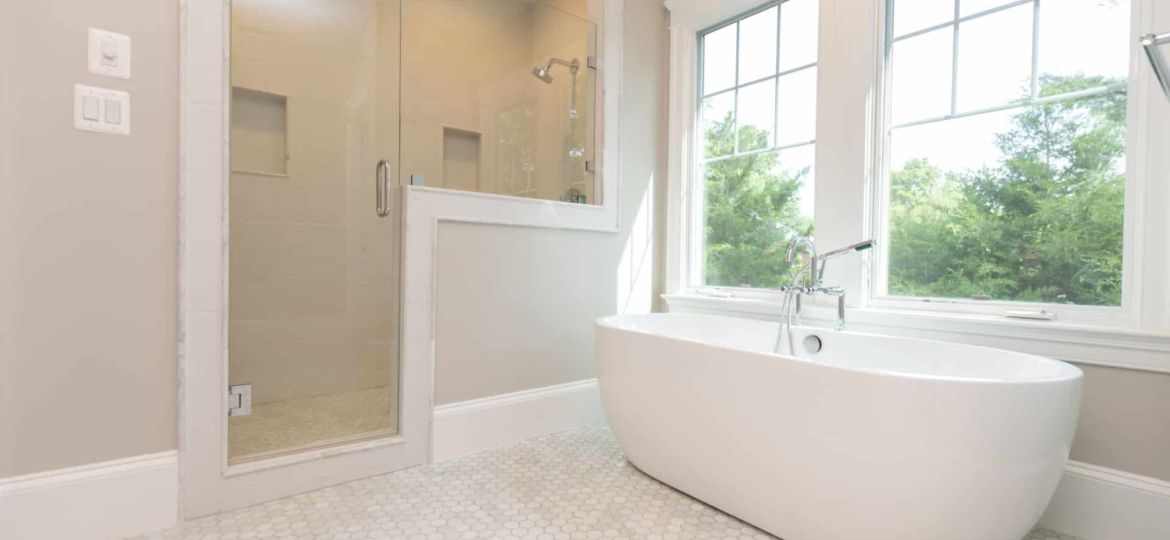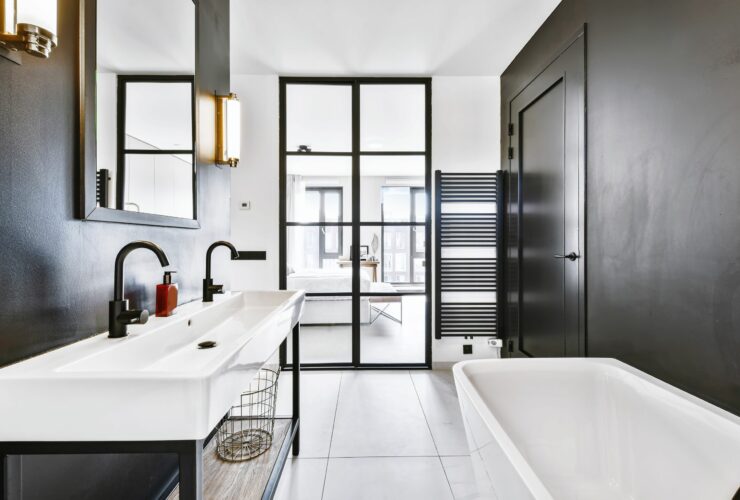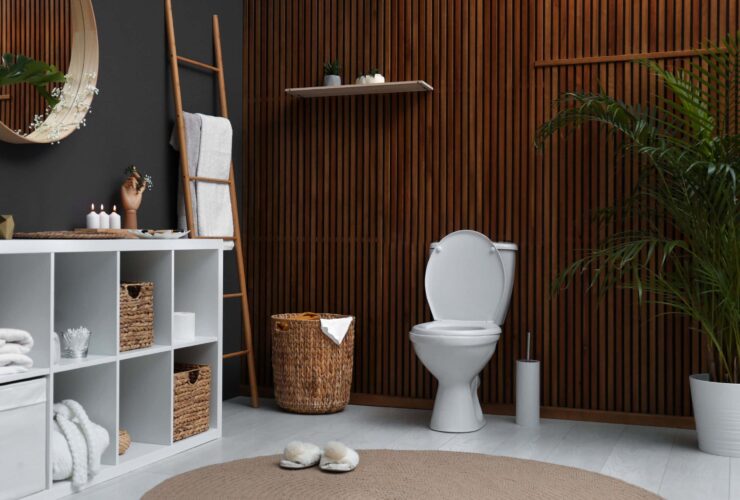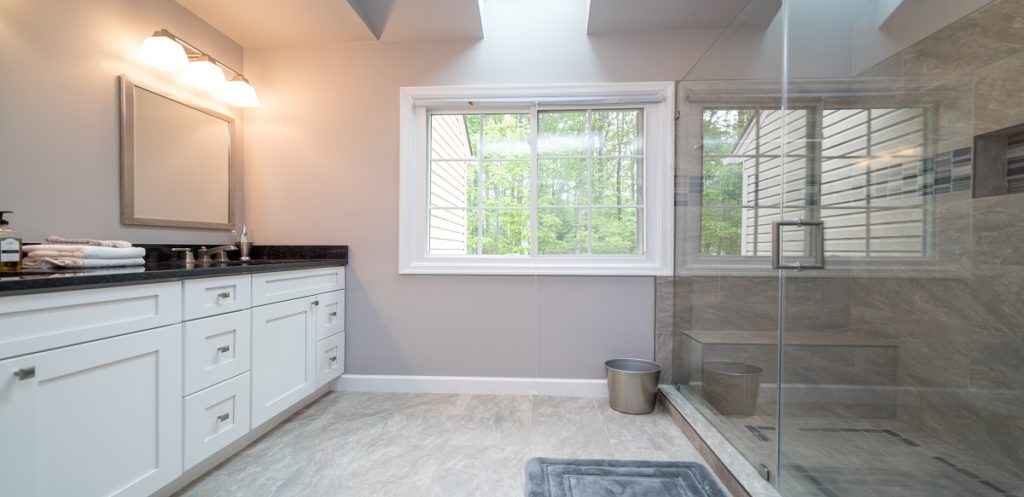
When it comes to bathroom remodeling, no two remodels are alike. If you’ve spoken with anyone who’s had their bathroom recently remodeled, you’ve likely heard the “I wish, I had more time to detail out a plan”, “I wish, I paid more attention to the finishing details”, etc. Every homeowner has some setbacks and headaches with each remodel. However, you don’t have to go through the same headaches as others if you know about some common bathroom remodel mistakes.
Here are some insights we’ve gained over time that are necessary for you to get work done, how you want it. Take a step back and have a look at some common bathroom remodel mistakes and how you can avoid them before starting your prep.
Not Having a Plan
The most common of the bathroom remodel mistakes is not to have a clear plan. It’s always best to start your remodel with a mood board or an inspiration board. This serves as a jumping-off point to gather all the inspiration. From saved images, sample finishes to the materials you want to put in the space.
With abundant selections that are out there, you’ll be contemplating hundreds of options all at once. So, a clear mental plan acts as a visual guide to help you collate all of your ideas into one place. Not just the design, you also have to figure out the timeline, alternate living arrangements, financing your remodel, etc. You also have to think of hiring a contractor to get your bathroom re-done professionally.
Unrealistic Numbers
A lot of people make the common mistake of miscalculating the remodeling costs. It’s okay to think that bathroom remodels don’t cost a fortune. But remember, that only happens when you have all your numbers in place. If you think you can add new flooring, cabinets, and vanities all under $3000, then you’re mistaken.
Bathrooms can be done in the budget only if you’ve got a clear plan and direction. To avoid last-minute inflation, it’s advised to keep a 20% overage of your overall budget. This may seem like a good idea when you uncover some unwanted, nasty surprises under the flooring or behind the walls in your bathroom. It’s best to avoid these bathroom remodeling pitfalls that could end up being a complete disaster.
Similarly, stay clear of any unnecessary layout changes if you want to remodel on a budget. Moving fixtures, plumbing, and sanitaryware around can cause more damage if not done right. It can set you back in terms of time, budget, and labor. If you want to make some changes, it’s best to get some professional advice from registered contractors beforehand and set your budget accordingly.
Not Getting Physical Samples
While we’re on the subject, the next in this bathroom remodel mistakes list is not getting samples. Everything may look warped entirely online, especially when it comes to colors and patterns. You can’t be sure everything you see on the internet seems exactly like the one you see physically. It would best for you to reach out to the manufacturer and order those samples beforehand.
Once you have all the physical samples in place, you can start messing around fixtures, hardware, paints, and accessories. This will streamline things for you and make sure everything goes together as you intended. In the end, all you have to do is a little legwork to refrain from making any costly mistakes down the line.
Placing the Toilet in View
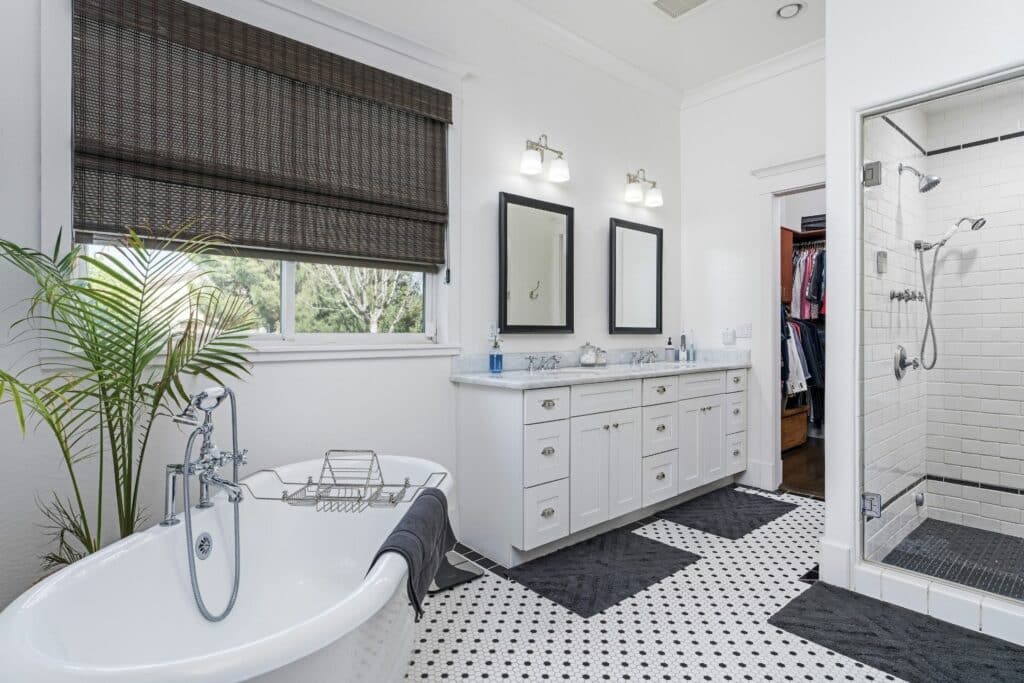
Imagine opening the door, and the first thing you see – is the toilet right in front of the door. It’s neither pleasant nor necessary to place the toilet in view. One way to hide the loo is behind the door, to the side of the room. This way, it’s tucked away and not in full view when you or your guests use the bathroom.
One more added tip is to ensure you have enough elbow room on both sides of the toilet. It’s important to allow enough space between sanitaryware so people can move and stand around comfortably. There should be at least 8 inches between your loo and any hardware that’s in front of it.
Out Of Reach Items
If there’s no clear direction or design in mind while setting your fixtures and accessories, they’re bound to fail. Make sure your space planning is not entirely out of place.
For instance, you need to place your towels, linens, cabinets, and shelves all within reach. Because the last thing you want when you get out of the shower is your towel being out of reach.
It’s best to plan everything within arm’s length, be it toilet paper, towel racks, or your toothbrush, to where you can use them. Doing this will help your bathroom function properly and look less cluttered.
Not Enough Storage Space
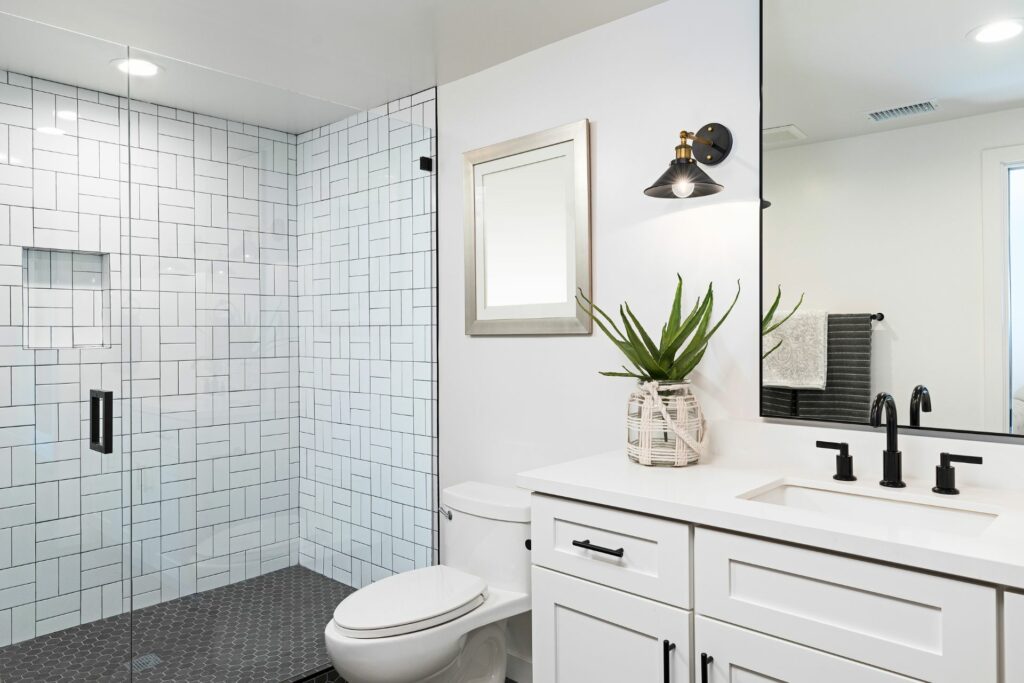
A bathroom is your sanctuary equipped with your everyday grooming essentials like shampoos, towels, toilet papers, etc. There has to be enough space for all these items and more. If you don’t calculate the storage space accurately, it’ll make your bathroom look more cluttered and unorganized.
To help with this, you can opt for either traditional cabinets and vanities or go for some smart storage solutions like floating shelves, attractive wicker baskets, etc. You can also make use of every inch of your space by installing less conventional storage options like pull-out mirrors and cabinets.
Bad Lighting Choices
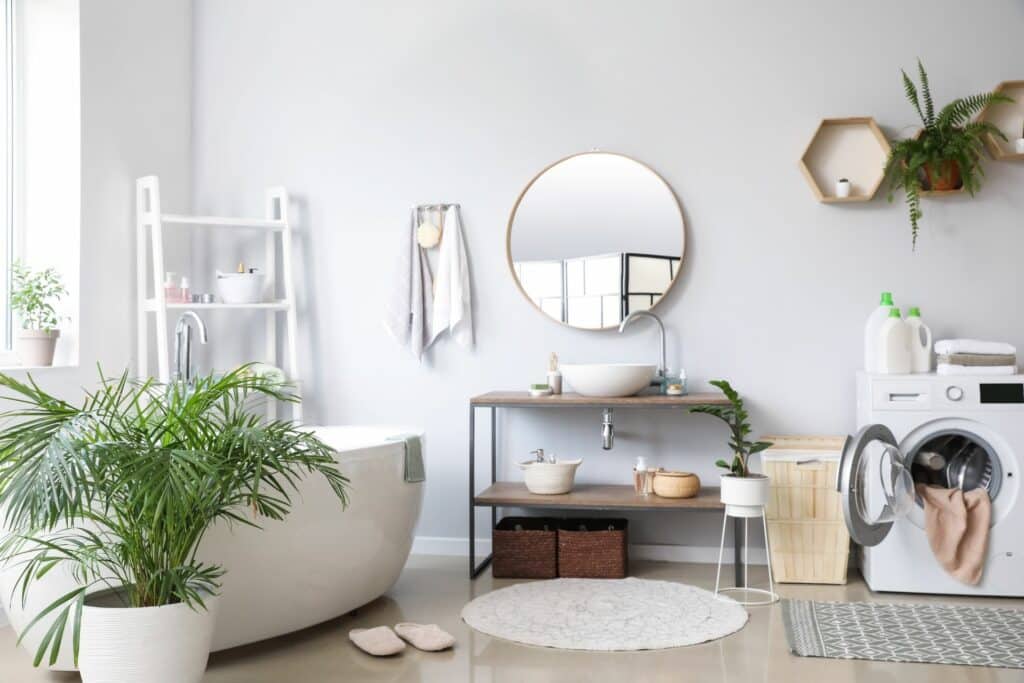
You might think investing in a single light bulb can solve the problem of having a low light bath space, but the reality is quite different. Doing this might save you money but will affect your overall bathroom design. Bathroom lighting plays a vital role in creating a soothing, calm, and functional space.
One way to do this is to follow the lighting rules and focus on implementing different sconces, pendant, or dimmer lights to complement the tub, shower, and vanity area. Similarly, accent lights are also a great way to accentuate your brand-new, luxurious bathroom.
